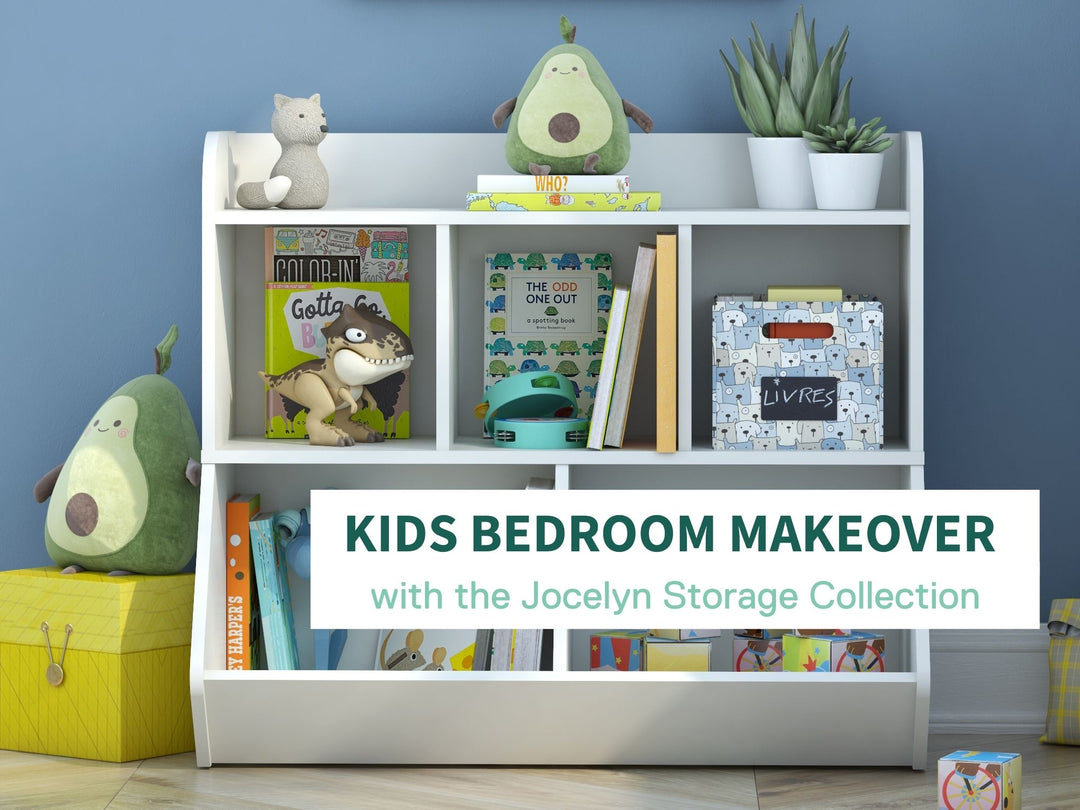Life in a Tiny Apartment: How to Make 400 Square Feet Work!
When we were little, we always envisioned our grown-up selves living in a castle, giant mansion, and/or picturesque Victorian home quaintly nestled on the waterfront.
You can always dream, right?
Enter the real world. Turns out all those gorgeous 5,000 square foot penthouse suites are just a little more expensive than we had hoped — and it doesn’t help that most condo developers seem determined to squeeze as many tiny units into their buildings as is structurally possible.
The shrinking trend is taking hold in most major cities across America. Average square footage for apartments in places like New York City and San Francisco has been slowly decreasing down to about 700 sq. ft., and if you’re just getting into the housing or rental market for the first time, there’s a good chance you’ll start off in something even tighter.
Challenge accepted! After all, tiny homes are all the rage these days, and there are plenty of beautifully designed examples out there that prove how well it can work. A little creativity goes a long way. So, let’s think big. Here are five of our favorite tips for creating a cool, cozy, and stylishly functional space that feels much larger than its actual footprint.
1. Remember: you don’t need walls to make rooms
Perhaps the biggest (or should we say smallest?) design challenge related to studio and bachelor apartments is not having any physical separation between living spaces. But you can do a lot within those four walls to replicate the feeling of different rooms. Try adding a simple curtain in between your bedroom area and living space to help establish some tranquil boundaries — not to mention some extra privacy for when you have guests over. If you want something a little more substantial (and functional), consider using a tall, wide bookshelf as a makeshift divider that doubles as a display for your favorite accent items. Extra storage space is never a bad thing in tiny apartments. Speaking of which…
2. Get vertical with storage

When you’re working with limited square footage, verticality is your friend. Finding storage solutions that maximize space without hogging up floor space is a win-win, as it draws the eye away from surrounding clutter. At the same time, you’ll want something that leaves a comfortable amount of clearance between your top shelf and the ceiling in order to avoid a crammed-in appearance.
A perfect example: this Basin Storage Cabinet featuring a clean design that matches well with just about any décor. Its 4-door, two shelf adjustable design can serve as a pantry, bedroom closet, or general organizer in any space. There’s also a two door Basin Utility Storage variation that’s ideal for cookware and kitchen equipment that doesn’t quite fit onto your limited counter space.
3. Think in color schemes (emphasis on the plural)
If you’re not able or interested in adding physical dividers to delineate your living spaces, you can do it visually with distinct groupings of colors and complementary palettes. Accent artwork and area rugs are two great tools for this “anchoring” approach, giving each nook its own self-contained feel. Incorporating some distinctive lighting fixtures is another way to achieve a similarly independent vibe, as it gives the area a unique ambience, separate from the rest of the home. Just be careful not to overdo it with starkly contrasting styles; too many colors crammed into one space can have the opposite effect — and there’s a fine line between complimentary and cluttered.
4. Fall in love with futons

Like this Euro Loveseat Futon stitched with beautiful linen upholstery and button-tufted details for a simple yet elegant look. Perfect for small apartments, it has wide armrests and plush cushioning for the feel of a proper couch — but it also folds down into a great guest sleeper (or impromptu nap pad) effectively replacing your need for a dedicated guest bedroom. Bonus: it’s super easy to assemble and ships in a single, easy-to-carry box that you’ll have no problem squeezing into the elevator or stairwell.
5. Get curvy
Unfortunately, most tiny apartments come in the same predictably boxy or rectangle-shaped layout — and all those harsh lines don’t exactly help things feel more spacious. So, try adding a little depth with curved furniture. Not only do round dining tables and dining chairs help to soften the space, they’re also easier to place in different layouts. You can apply the same logic to lighting fixtures and wall pieces — especially mirrors, which are great for bouncing light off the walls and creating the illusion of extra space.
* * * * *
There’s no doubt about it: small apartments can absolutely feel larger than life. With a little design ingenuity, that “tiny” home will start to feel like a perfectly livable space, and RealRooms has everything you need to get started.



